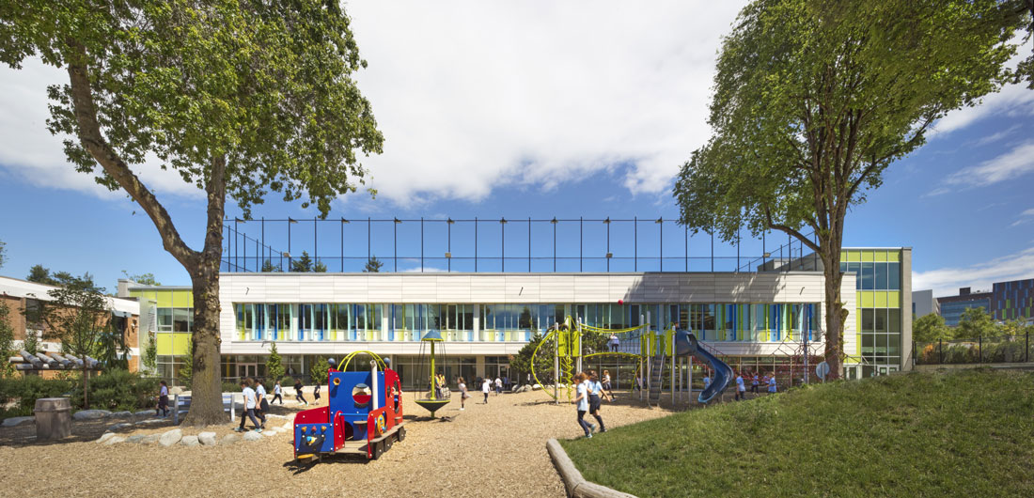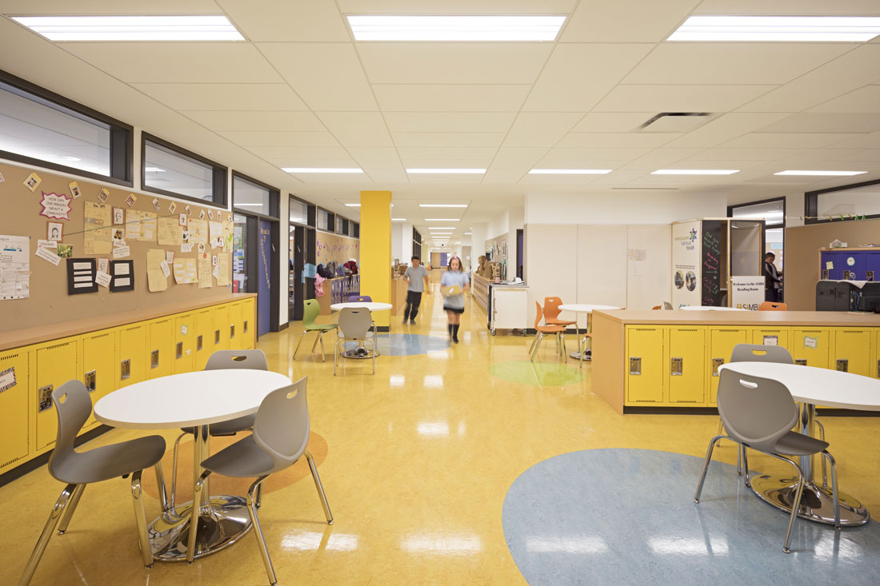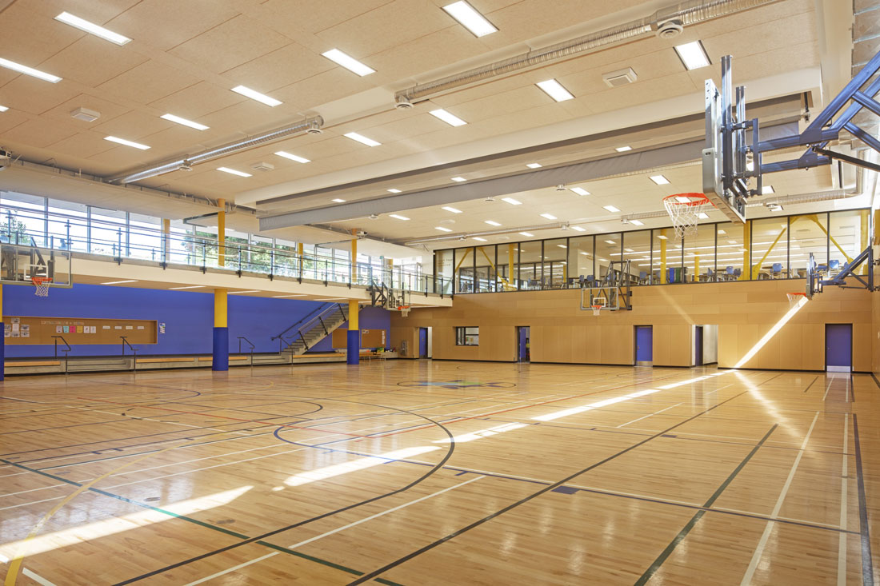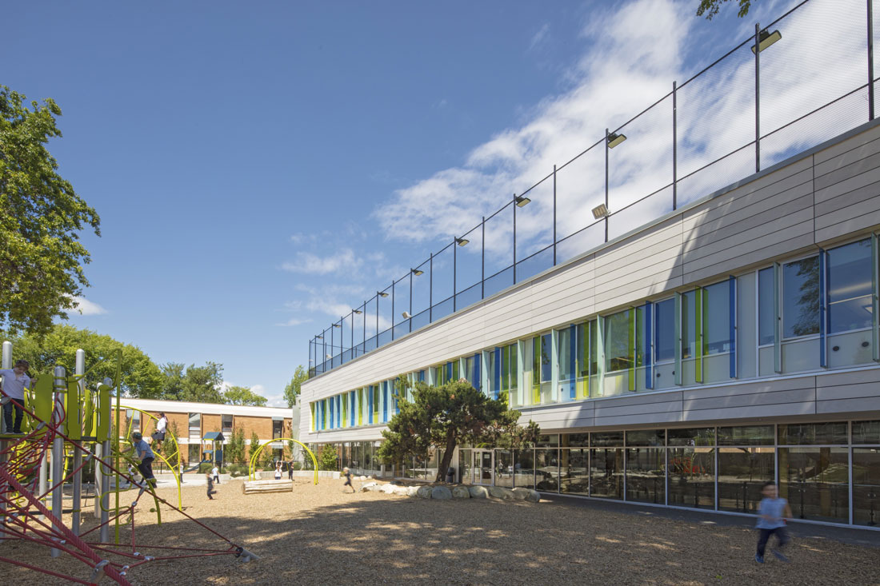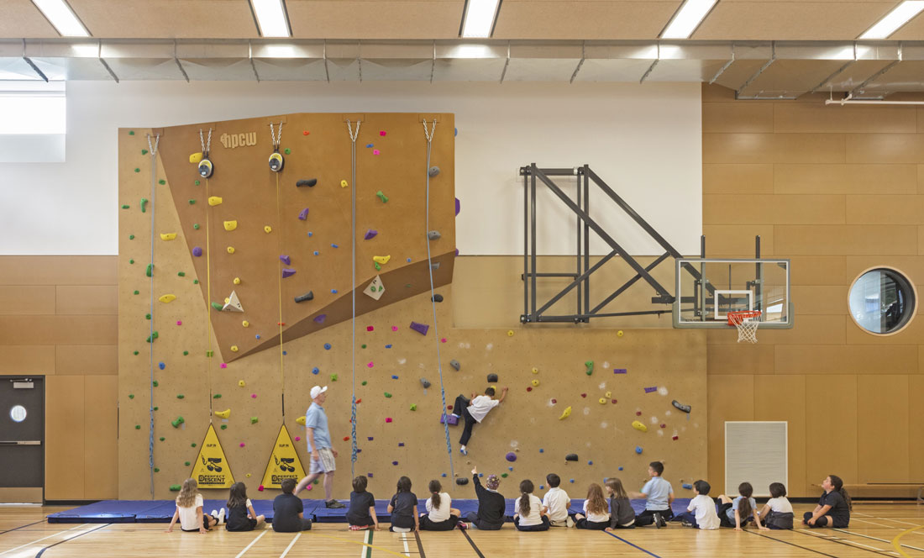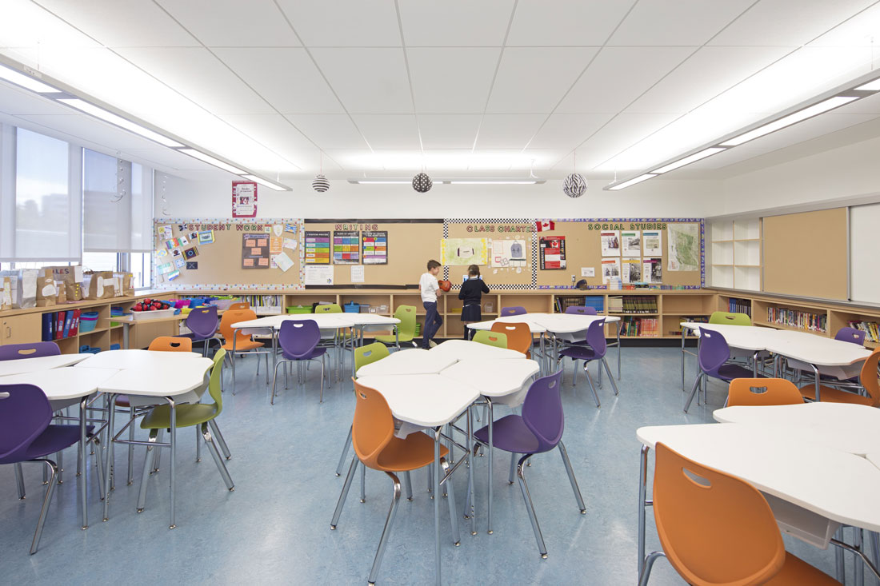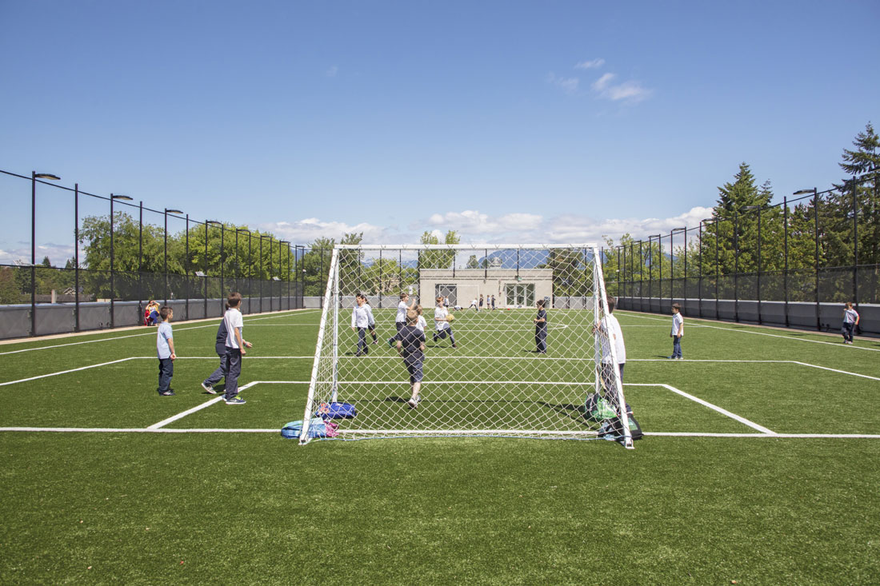Project Description:
Vancouver Talmud Torah underwent a campus wide improvement project which included a 45,000 square foot addition, a new playground, roof top play field and renovated spaces in the existing building.
Westbourne Projects Ltd. was retained as the owner’s representative after schematic design was complete and worked with the school and project team through all phases of design, permitting, construction procurement, construction administration, completion and turn-over.
The addition includes a double gym on the lower level, a cafeteria, twelve classrooms and a roof top playfield. It has a steel structure with a brick, curtain wall and composite panel façade and was completed in August 2016.
The renovation components included converting classroom spaces to an early year’s daycare as well as converting the existing library, which was moved into the new addition, into an expanded and upgraded administration space. The early year’s pre-school was ready for occupancy in September 2016 and the administration space was turned over to the school in early 2017.
The addition and renovation required working in and around the existing operating school which required a high level of care and coordination by all the parties involved. This complex project was completed on time and on budget.
